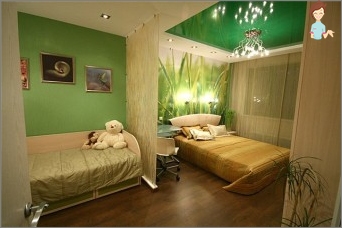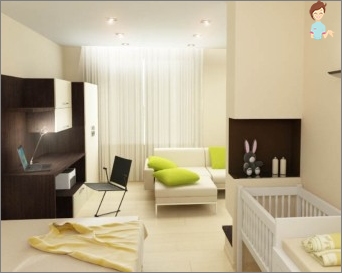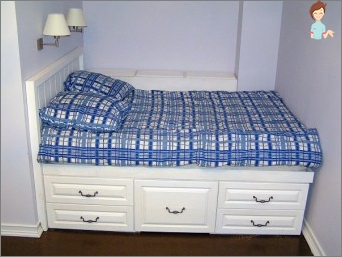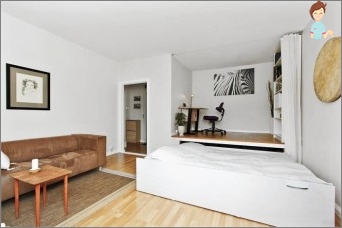Design of one-bedroom apartment
Many families have to buy one-room apartments due to the high price market in the real estate. How to make creative, functional and stylish design of such an interior
Who does not dream of a penthouse or mansion! Unfortunately, the realities of life are such that the acquisition of even a small one-room apartment is a luxury for many young families, because the price of living space in our time is great.
Small apartments to purchase and easier, and real than a two-room apartment, not to mention housing with a lot of rooms.
 On the large area, it is much more interesting to embody your fantasies and designer ideas.
On the large area, it is much more interesting to embody your fantasies and designer ideas.
And yet it is quite possible to make a quality design of one-room apartment-Khrushchev.
If we think up to the smallest detail, how the interior will look like, it will turn out fashionable and stylish studio, to envy friends and neighbors.
Talk about functionality
Do «candy» Tips leading designers will help from a small-sized apartment. The first thing to pay attention to when you develop the idea of your interior – this is its functionality.
The design of a small one-room apartment implies the need to beat the space in such a way that the basic requirements for the living room, the dining room and the bedroom simultaneously combine.
It happens that a young family in addition to everything also needs a design of a one-room apartment with a children’s zone. The functionality of such apartments should be thought out more carefully.
In one house, various processes and events may occur in the total territory:
- One family member must work, while others want to watch TV;
- Father of the family wants to relax, and mom and children need to be changed;
- someone sleeps, and others play, prepare or do lessons.
How to consider all vital moments? How to make the design of one-room apartment-Khrushchev as comfortable for adults and children? It is important that the dwelling is cozy, convenient, but also stylish.
Visual expansion of space
 The main task of specialists taken for repairing a small area – visual expansion of boundaries. Even the largest area of small-sized apartment loses the capabilities of a three-room room. The situation is complicated if the repair needs a family with kids. In this case, the task is to competently beat the space and make the design of a one-room apartment with a children’s zone.
The main task of specialists taken for repairing a small area – visual expansion of boundaries. Even the largest area of small-sized apartment loses the capabilities of a three-room room. The situation is complicated if the repair needs a family with kids. In this case, the task is to competently beat the space and make the design of a one-room apartment with a children’s zone.
It is likely that an independently young family with such a specificity will not cope, and you need to cause yourself for yourself designers-pro.
The specialist will not only consult you about the key aspects of repair, but also be able to make an optimal layout.
Small designer tricks
Specialists in interior stylistics have their small secrets, how to make the situation of a pleasant, pleasing eye and the most comfortable: it is the design of a one-room apartment with a niche, and use «Dead» spaces and tricks with mirrors.
Consider some advice in more detail:
- Whatever the planning, at the entrance in the overwhelming majority can be detected «Dead» zone that you just need to use with the mind. Come to the interior solution rationally, insert a niche, storage room or wardrobe in this place. Due to this, in the room itself it will be possible not to install a closet or extra bedside tables;
 Thinking the design of its one-room small apartment, do not forget about the mirrors. Decided to buy a wardrobe? Let the entire outer side be equipped with a large mirror. This visually increases space, add air and light. Think where it is also appropriate to hang the mirror. Play with various options to achieve the best effect.
Thinking the design of its one-room small apartment, do not forget about the mirrors. Decided to buy a wardrobe? Let the entire outer side be equipped with a large mirror. This visually increases space, add air and light. Think where it is also appropriate to hang the mirror. Play with various options to achieve the best effect.- The radical step to which you can decide is the demolition of the wall between the room and the kitchen. The released place will take the standard size dining table instead of small and low-functional, which only could fit in a small room. Connecting the kitchen with the main part of the living space, you get a bright studio in which it becomes easier to breathe. Your interior will look fashionable and fresh.
- No less than layout, furniture and accessories, the color gamut is important in which the interior will be performed. On the one hand, psychologists note that colors and shades affect the mood of man in different ways, and on the other hand, the color palette can be quite useful in terms of functionality. Spearly expanding the room will help light unobtrusive tones. Designers are recommended to look at sandy, cream and green colors. Curtains pick up to the walls. Using different shades, you can select certain function zones (children’s corner, dining room, desktop). If you correctly pick up colors and materials in the interior, you will get it interesting and stylish.
- Think up a studio apartment design with a niche in the wall or near the window. Too bulky furnishings will create only inconvenience and discontent of all family members. Therefore, you need to use any opportunity to hide from the eyes of the place where you will store your belongings. Niche is an excellent solution, as it is almost invisible. It will seem for guests that this element of the interior is just a continuation of the wall.
 Discard the overall furniture in favor of the transformed bed, built into the closet, or sofa, inside which you can store things. Burn with litters and bouches of things scattered throughout the housing.
Discard the overall furniture in favor of the transformed bed, built into the closet, or sofa, inside which you can store things. Burn with litters and bouches of things scattered throughout the housing.- Forget about furniture that makes it a predominantly decorative function. It is not necessary to have a floor lamp, a rocking chair or a flower stand. If you are not a lover of big noisy feasts at home, buy a small table instead of a long dining table.
Compensate the absence of certain furniture items will help accessories and the game of light. Pay attention to the fact that all details looked stylish and harmoniously – then your home will be beautiful and comfortable for habitat.


